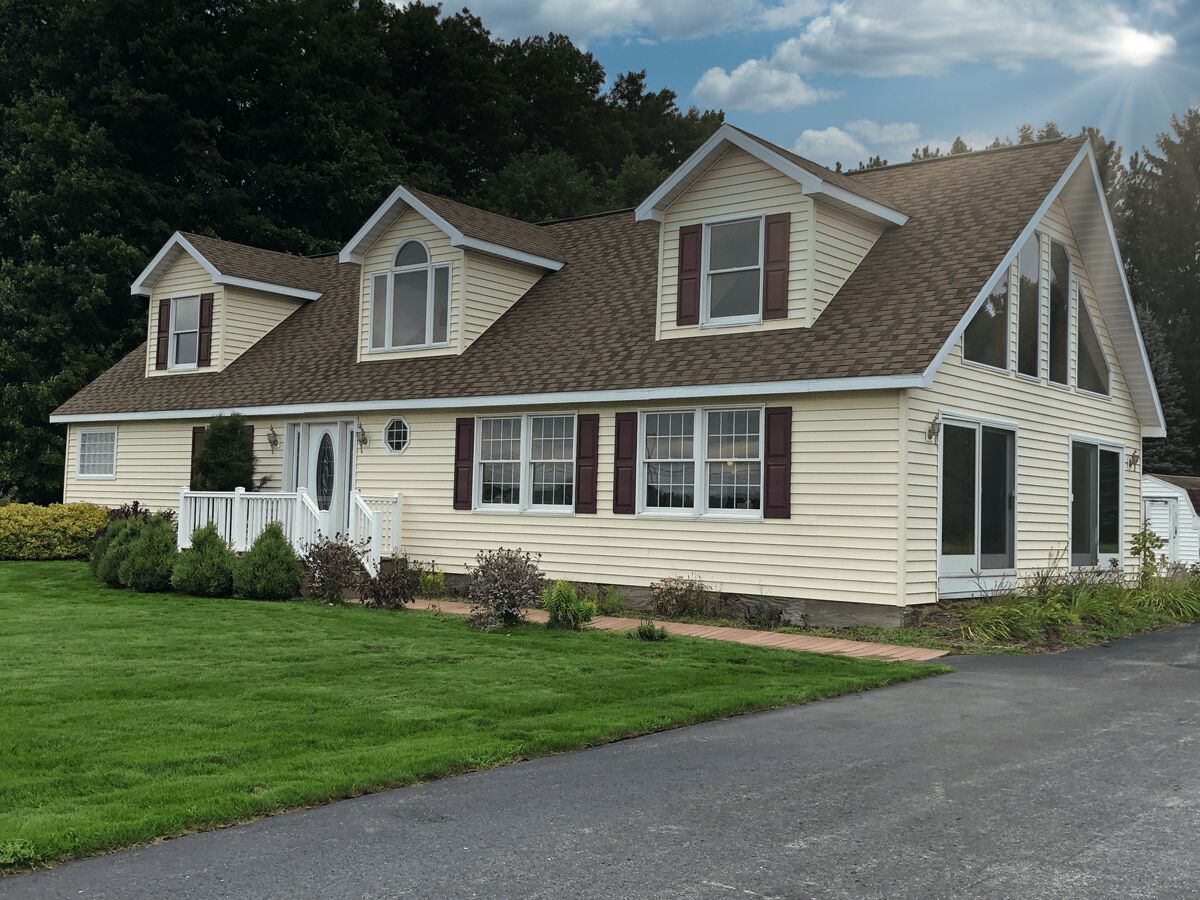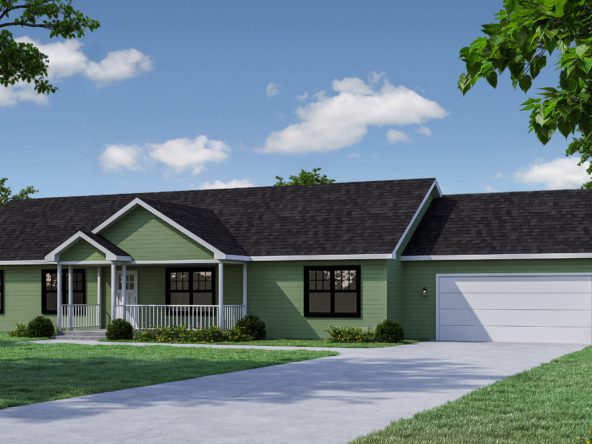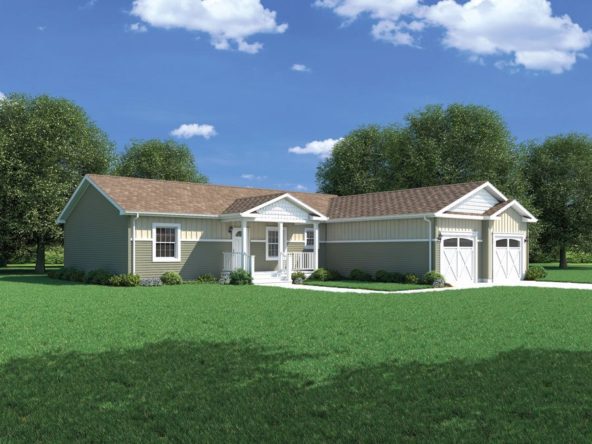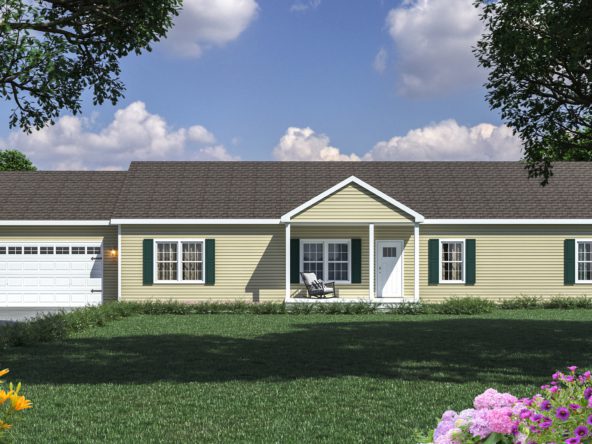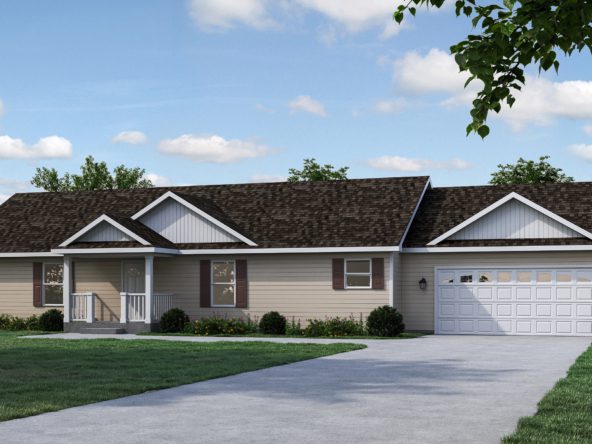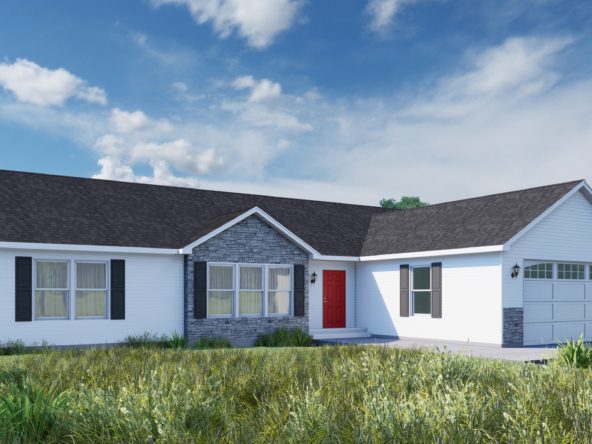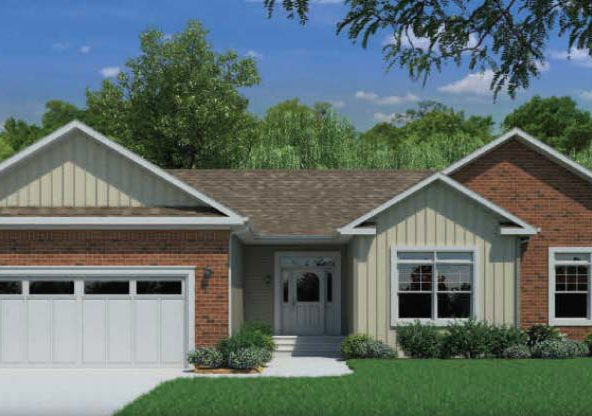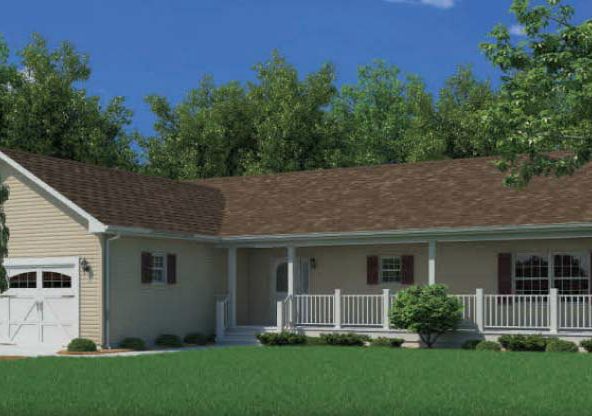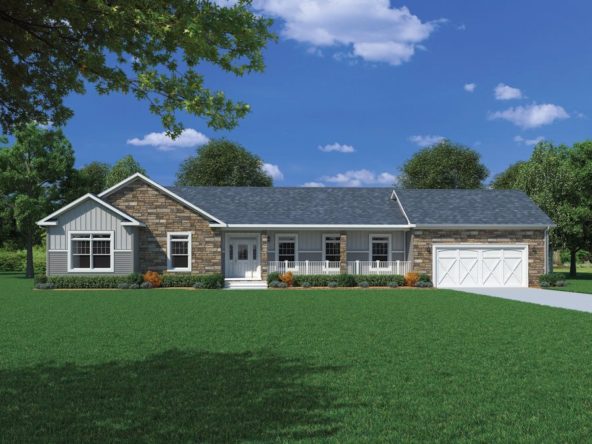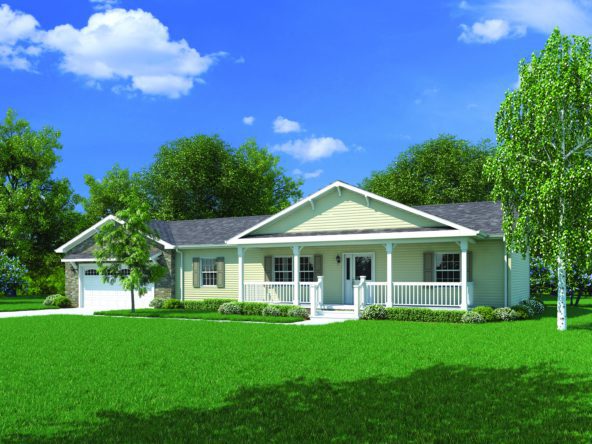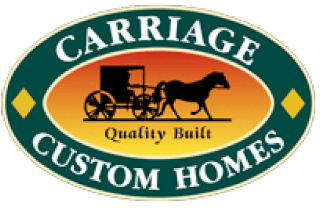Dependable Modular Home Builder Trusted Modular Home Provider in Traverse CityAnd Surrounding Counties
Since 1992, Carriage Custom Homes is a trusted provider of custom modular homes, known in the industry as 'systems-built' or 'off-site' homes. We proudly offer Heckaman Homes throughout Northern and Lower Michigan, constructed to the highest quality standards and meeting all state and local building codes. Our mission is to deliver quality systems-built modular homes at an affordable price.


